Have you ever wondered if you can frame a house yourself? As experienced builders, we know that framing a house can be a challenging and complex process that requires a lot of knowledge, skills, and experience. However, with the right tools, materials, and guidance, it is possible to frame a house yourself and save some money in the process.
Before you decide to take on this task, it’s important to consider a few key factors. First, you need to have a good understanding of your local building code and regulations to ensure that your house is safe and structurally sound. Second, you need to have the necessary tools and equipment to complete the job, such as a circular saw, a framing hammer, a level, and a framing square. Third, you need to have a solid plan and design for your house, including accurate measurements, layouts, and blueprints.
If you feel confident in your abilities and are willing to put in the time and effort, framing your own house can be a rewarding and satisfying experience. However, if you lack the necessary skills or experience, it’s best to hire a professional to ensure that your house is built to code and meets all safety standards.
In this article, we will provide you with some tips and advice on how to frame a house yourself and what to consider before taking on this challenging project.
Understanding The Basics Of Framing A House
When you frame a house by yourself accuracy and precision are crucial since even the slightest error can result in significant structural issues down the line. Therefore, as a new or seasoned constructor, understanding the basics of house framing is imperative to ensure safety and functionality.
Without proper knowledge and understanding, it can be easy to make mistakes, resulting in expensive and time-consuming repairs. Here, we’ll be covering the basics of framing a house, from the tools you’ll need to the different types of frames and the steps you need to follow.
What Is House Framing?
House framing is the process of assembling the structural framework for a building. It involves constructing the skeleton of the house by laying out, cutting, and joining the wooden members that make up the frame. The frame provides the necessary support for all other building components such as the walls, roof, floors, and foundation.
In essence, house framing sets the foundation for the entire home building process.
Builders, architects, and engineers work together to design and plan the framing of a house, taking into account the intended use of the building, regional building codes, and the properties of the area in which it will be built.
Proper framing not only ensures the structural integrity of a house, but it also plays a critical role in the home’s overall appearance and durability.
Types Of House Framing
Understanding the basics of framing a house is crucial for any construction project. One of the most fundamental components of home building is house framing, which involves the construction of the structural skeleton of a house.
There are two main types of house framing:
- Platform framing
- Balloon framing
Platform framing is the most commonly used type of framing in modern construction, where each floor of the house is built separately and then stacked on top of each other.
In contrast, balloon framing was a popular method of framing in earlier times and involves constructing the entire wall frame as one unit, then raising it and anchoring it to a foundation.
While balloon framing is rarely used today, understanding the differences between the two types of framing can help in making informed decisions during the construction process.
Tools And Materials Required For House Framing
Understanding the basics of framing a house is essential for anyone involved in the construction industry or planning to build their own home. Before beginning any framing project, it’s important to have the necessary tools and materials at hand.
The tools required for house framing include
- A circular saw,
- Framing hammer,
- Speed square, a level,
- Chalk line, and
- A nail gun, among others.
These tools should be of good quality and well-maintained to ensure safety and efficiency during the construction process.
Additionally, the following materials are essential for framing a house-
- Lumber,
- Nails,
- Screws, and
- Sheathing.
It’s crucial to ensure that the materials are of high quality and meet local building codes and regulations to ensure the structural integrity of the framing.
By taking the time to gather the necessary tools and materials, builders can ensure a successful and efficient framing process.
Assessing Your Skills And Knowledge
Before embarking on the task of framing a house, it is crucial to assess your skills and knowledge. This will help you determine if you are capable of completing the project on your own or if you need to hire a professional.
In this section, we will discuss two key areas to consider: evaluating your experience and understanding building codes.
Evaluating Your Experience
When it comes to framing a house, experience is key. If you have little to no experience with carpentry or construction, it may be best to hire a professional.
However, if you have some experience or are willing to learn, framing a house yourself can be a rewarding and cost-effective option.
Consider your past experience with tools, building projects, and working with wood. If you have completed smaller projects, such as building a birdhouse or a bookshelf, you may have the basic skills needed to frame a house.
However, if you have never worked with power tools or large pieces of lumber, it may be best to gain some experience before attempting to frame a house.
It is also important to assess your physical abilities. Framing a house requires a lot of physical labor, including lifting heavy materials and working in awkward positions. If you have any physical limitations, it may be best to hire a professional.
According to a survey conducted by the National Association of Home Builders (NAHB) in 2016, only about 9% of all home builders acted as the general contractor on their own home.
This suggests that the vast majority of home builders in the USA hire a professional contractor to handle the framing and other construction tasks. However, because of technological advancement, many people nowadays becoming interested in building their own homes.
Understanding Building Codes
Building codes are regulations that dictate how a building must be constructed to ensure safety and compliance with local laws. Understanding building codes is essential when framing a house, as failure to comply can result in fines, legal issues, and even unsafe living conditions.
Research your local building codes before starting your project. This will give you an idea of what is required and what permits you may need to obtain.
Building codes cover a wide range of topics, including structural requirements, electrical and plumbing systems, and fire safety. It is important to have a thorough understanding of these codes before beginning your project.
Additionally, building codes may vary depending on your location and the type of house you are building. For example, codes for a single-family home may differ from those for a multi-family dwelling. Be sure to research the specific codes that apply to your project.
Overall, assessing your skills and knowledge is an important step in determining if you are capable of framing a house yourself.
Evaluating your experience and understanding building codes will help you make an informed decision and ensure a successful project.
Evaluate The Economical Benefits Of Framing A House By Own
Framing a house by oneself can offer several economic benefits. These are –
Firstly, it can significantly reduce labor costs, which can make up a considerable percentage of the total cost of building a house.
Secondly, as the person in charge of the project, you have more control over the materials used and can make cost-effective decisions that suit your budget.
Additionally, purchasing the necessary materials directly from suppliers can also help save money. By bypassing the middlemen, homeowners can secure a better deal on the required materials.
Furthermore, framing a house by oneself can also provide an opportunity for individuals to learn new skills and become more self-sufficient. This can lead to a greater sense of satisfaction and personal fulfillment.
However, it is important to note that framing a house is a complex task that requires significant knowledge and experience. Therefore, it is essential to ensure that one is adequately prepared before embarking on such a project.
With advances in technology, including 3D modeling and prefabricated building materials, it is becoming easier for people to take on these projects. Additionally, many people are drawn to the idea of building their own home as a way to save money or create a unique and personalized living space.
Although building a house frame is a complex and potentially dangerous task, and it requires a significant amount of knowledge, skill, and experience, it is not undoable. If you are considering building your own home frame, it’s important to do your research, plan carefully, and seek guidance from professionals or experienced builders.
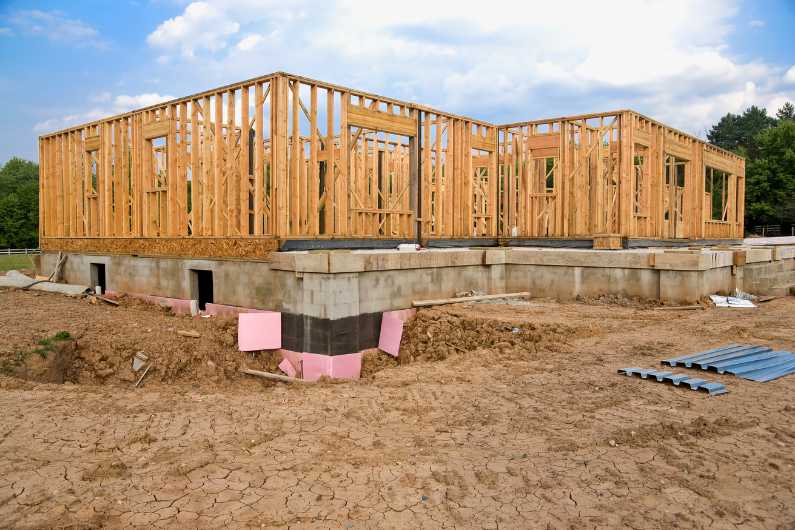
Preparing The Site For House Framing
Once you assess your skill and calculate the benefits of building a frame by yourself the next imperative task is to prepare the site. In this stage, you have to put special attention and careful planning.
Before any construction work can begin, the site must be cleared of any debris, trees, and other obstacles that may hinder the building process. Additionally, the land must be properly graded to ensure proper drainage and stability.
The site must also be surveyed to determine the exact location of the house and any necessary permits must be obtained from local authorities.
Once these steps are completed, the foundation can be laid, and the site can be prepared for house framing. By taking these steps, builders can ensure a successful and efficient building process.
Let’s go over each of the above matters in a bit of detail below.
Clearing The Site
Clearing the site for house framing is a crucial step in the construction process. It involves the removal of all debris, vegetation, and any other obstacles that may hinder the construction process.
Before any excavation or grading can take place, it is important to ensure that the site is free from any potential hazards such as underground utilities or buried debris. This ensures that the construction process runs smoothly and efficiently, without any delays or setbacks.
Additionally, proper site preparation ensures the safety of workers, reduces the risk of accidents, and ultimately creates a clean, organized foundation for the construction project.
Therefore, it is imperative that site clearing is handled with the utmost care and attention to detail.
Excavating The Foundation
Excavating the foundation for house framing is a critical step in the construction process that requires careful planning and execution.
During this stage, the site is prepared by removing soil and debris to create a level surface for the foundation to rest on.
This process involves the use of heavy equipment, such as excavators and bulldozers, and requires skilled operators to ensure safety and accuracy. Proper excavation is essential for ensuring the stability and durability of the foundation, which is a crucial component of the overall structure.
A professional approach to excavation includes thorough site evaluation, adherence to safety protocols, and attention to detail to ensure a successful foundation for the house framing.
Pouring The Foundation
Once you have completed the excavation works carefully, the next crucial task is to pour the foundation for house framing.
A solid foundation ensures that the structure will be stable and safe for its occupants.
The foundation must be carefully planned and measured to ensure that it can support the weight of the structure and withstand the test of time. The process of pouring the foundation involves excavating the ground, adding reinforcement, pouring the concrete, and allowing it to cure.
Any mistakes during this stage can cause significant problems later on. It is essential to work with experienced professionals who can ensure that the foundation is properly constructed and meets all building codes and regulations.
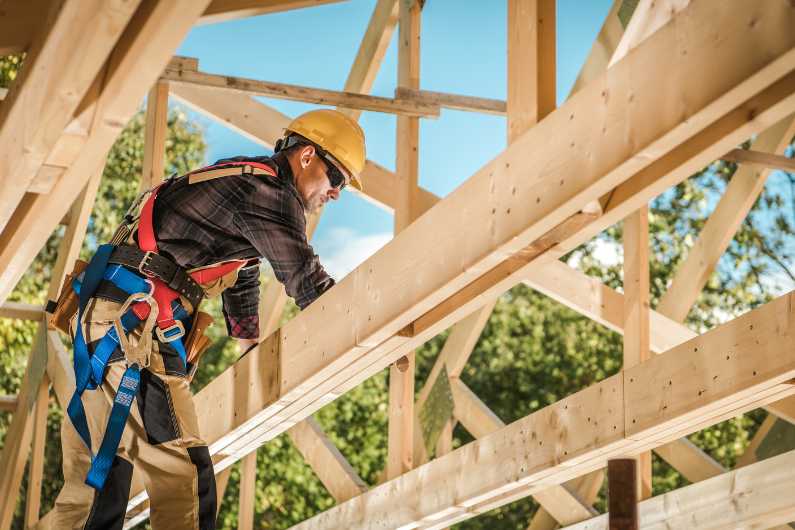
Framing The House
After finishing the foundation works, it’s time to build the wood structure for your house. The building frame for a house includes the wall frame, roof frame, and flooring.
Let’s find the details on how you can frame your house components effortlessly.
Framing The Walls
Framing the walls is the first step in building a house. This involves constructing the skeleton of the house, which includes the exterior walls, interior walls, and any load-bearing walls. The process involves measuring and cutting lumber to size and then assembling it into a frame.
Before starting the framing process, it’s important to have a clear plan and blueprint for your home. You’ll need to know the exact dimensions and placement of walls, windows, and doors. Once you have this information, you can begin cutting and assembling the framing.
Here are the steps you need to follow for framing a wall:
1. Plan and Design: Start by creating a plan and design for your wall. Determine the dimensions of the wall, the location of the door and window openings, and the height of the ceiling. Consider the placement of electrical and plumbing fixtures that will need to be accommodated within the wall frame.
2. Gather Materials: Purchase all the necessary materials, including wood studs, headers, top and bottom plates, and any hardware that you need. The wood should be of a high-quality and appropriate size to meet building codes.
3. Lay out the Bottom Plate: Use a chalk line to mark the location of the bottom plate on the floor. The bottom plate should be the same length as the wall and should be anchored to the foundation or subfloor using anchor bolts.
4. Mark the Layout: Use a framing square to mark the layout of the studs, headers, and top plate on the bottom plate. Make sure to mark the location of any door or window openings.
5. Cut the Studs and Headers: Cut the studs and headers to the appropriate length using a saw. Use a framing square to ensure the cuts are square and accurate.
6. Assemble the Wall Frame: Lay the bottom plate flat on the floor and then place the studs upright on the layout marks. Attach the top plate across the top of the studs to create the wall frame. Attach the headers to the top of any door or window openings.
7. Raise the Wall: Once the wall frame is assembled, raise it into position and anchor it to the adjacent walls using nails or screws. Make sure the wall is plumb and level.
8. Install Sheathing: Install plywood or other sheathing material on the exterior side of the wall frame to provide structural rigidity and to help prevent air and moisture infiltration.
9. Install Windows and Doors: Cut openings in the sheathing for any windows or doors and install them according to the manufacturer’s instructions.
10. Inspect and Secure: Inspect the wall for any defects or errors and make any necessary corrections. Secure the wall to the adjacent walls and the foundation or subfloor.
Following these steps will help ensure that your wall is framed properly and meets building codes and safety standards. If you are unsure about any aspect of the framing process, it’s always best to consult with a professional or experienced builder.
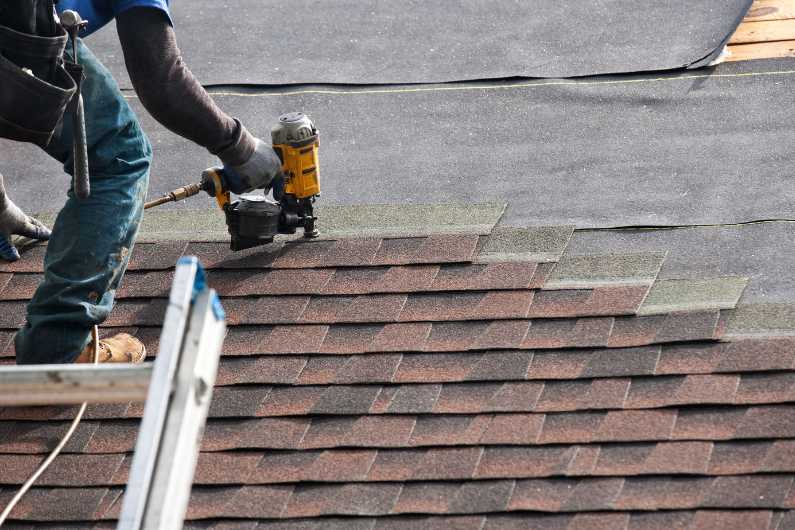
Framing The Roof
Framing the roof is the next step in building a house. This involves constructing the rafters, which support the roof, and the roof deck, which is the surface onto which the roofing material is attached. The process requires precise measurements and cuts to ensure a tight fit.
Here are the steps you need to follow for framing a roof:
- The first step is to determine the pitch of the roof and the required rafter spacing.
- Then you have to take measurements and mark the top plates of the walls to determine the length of the roof.
- Now you have to cut the framing members, including the ridge beam, collar ties, and rafters according to the measurement and assembled them on the ground.
- The next step is to install the ridge beam, which acts as the central support for the roof.
- The rafters are then installed, with each rafter being cut to the correct length and angle to fit the roof’s pitch.
- Once the rafters are in place, the collar ties and strut braces are installed to provide additional support.
- Finally, the sheathing and roofing materials can be applied to complete the roof framing process.
It is important to follow proper building codes and regulations to ensure the safety and stability of the roof structure.
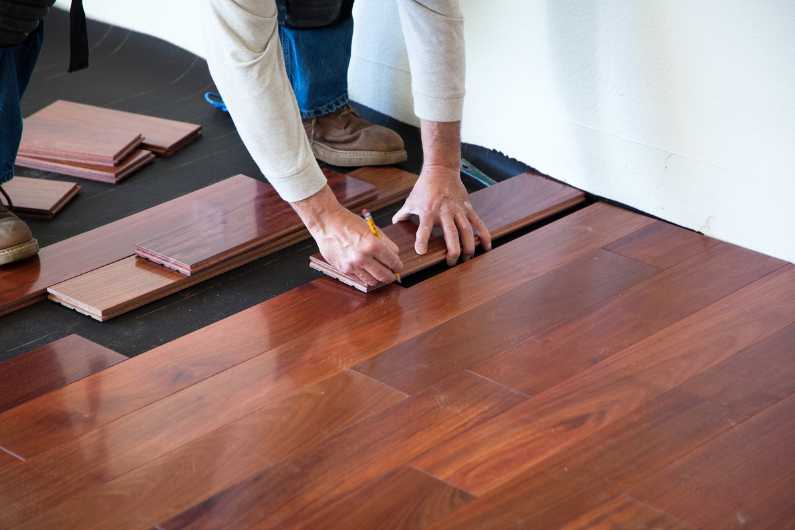
Framing The Floors
Framing the floors involves constructing the floor joists and subflooring. The floor joists are the horizontal beams that support the weight of the flooring and any furniture or other objects in the house. The subflooring is the surface onto which the finished flooring will be installed.
To frame a floor, there are several steps that must be followed.
- First, measure and mark the desired location of the floor joists on the foundation walls.
- Next, install rim joists and anchor them to the foundation walls.
- Then, lay out the joist spacing and install the floor joists, ensuring they are level and securely attached.
- Install bridging between the joists to prevent them from twisting or warping.
- Finally, install subflooring on top of the joists, ensuring it is securely fastened and leveled.
It is important to follow all building codes and safety regulations when framing a floor to ensure a structurally sound and safe final product.

Installing Windows, Doors, And Exterior Finishes
Once the framing is complete, the next step is to install windows, and doors and take care of exterior finishes.
Installing windows, doors, and exterior finishes can significantly enhance the aesthetic appeal and functionality of a property. Though you can handle these tasks, it is crucial to hire a professional contractor who has the necessary expertise and experience to handle such projects.
Proper installation of windows and doors requires precision and attention to detail to ensure that they are properly aligned and airtight.
Additionally, exterior finishes such as siding, stucco, or brick require proper preparation and installation to prevent moisture infiltration and ensure long-lasting durability.
Taking advice from professional contractors can guide you to select the right process and the best materials and installation techniques for your specific needs.
Installing Windows And Doors
Install windows and doors involves cutting openings in the framing for the windows and doors, and then installing them according to the manufacturer’s instructions.
The steps for installing doors and windows in a house are as follows:
- The first step is to measure the openings for the doors and windows accurately to determine the size required.
- After this, the frames for the doors and windows are installed, and the openings are sealed to prevent any water or air leaks.
- The next step involves installing the doors and windows, which includes securing them in place, checking their alignment, and ensuring that they operate smoothly.
- Finally, the finishing touches are added, such as sealing around the edges and adding any necessary hardware.
It is important to follow these steps carefully and with precision to ensure that the doors and windows are installed correctly, providing security, functionality, and energy efficiency for years to come.
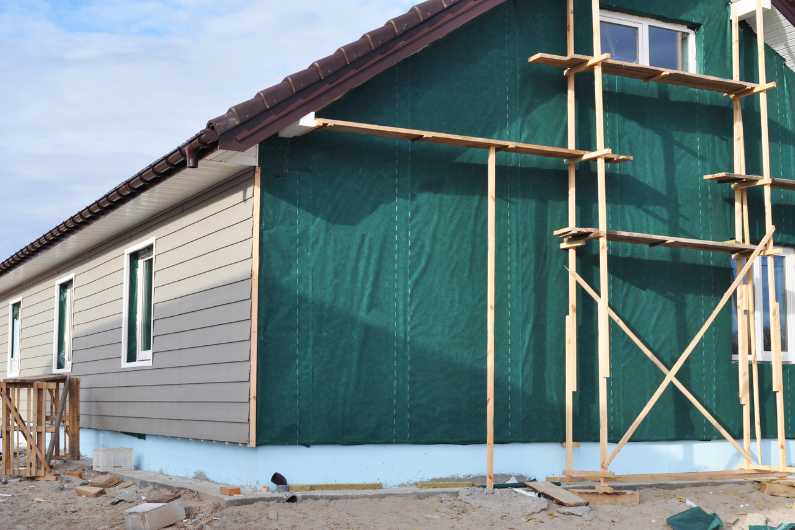
Installing Exterior Finishes
The final step in framing a house is installing the exterior finishes. This includes siding, roofing, and any other exterior finishes that are part of your design. Proper installation of these finishes is important for both aesthetics and durability.
Installing exterior siding on a house is a complex process that requires expertise and attention to detail.
The steps for installing exterior sidings are as follows-
- The first step is to properly measure and cut the siding to fit the dimensions of the house frame.
- After the siding is cut, it must be properly installed using the appropriate tools and techniques.
- It is important to ensure that the siding is properly secured to prevent it from shifting or warping over time.
- You should also install a moisture barrier to prevent water damage. It is also critical to seal any gaps or seams to prevent moisture from penetrating the exterior. Properly sealing and finishing the installation is crucial to prevent water damage and ensure the siding lasts for years to come.
- Finally, the finishing touches, such as caulking and trim, are added to complete the installation.
It is recommended that homeowners seek the assistance of a professional to ensure that the job is done correctly and efficiently.
Installing Electrical And Plumbing Systems
When discussing the installation of electrical and plumbing systems, it is important to consider the safety and functionality of the final product. Proper planning and execution are crucial in ensuring the success of the project.
Knowledge of local building codes and regulations is also essential, as failure to comply with such standards can result in serious consequences.
Attention to detail, such as proper sizing of pipes and wires, is vital to the proper functioning of the systems. It is also important to consider future maintenance and repair needs when designing the layout of the systems.
Overall, a thorough understanding of electrical and plumbing principles, combined with careful planning and execution, is necessary for a successful installation.

Electrical System Installation
When installing the electrical system of a house, it is essential to follow specific steps to ensure safety and efficiency.
- The first step is to create a detailed plan that outlines the electrical needs of the house and maps out the placement of outlets, switches, and fixtures.
- Next, it is crucial to obtain the proper permits and inspections to ensure compliance with local and national electrical codes.
- It is essential to ensure that the power supply is disconnected during work-in-progress to avoid any accidents.
- Install the electrical panels and breakers correctly and ensure that the correct voltage is being supplied to each circuit.
- During installation, it is important to use high-quality materials and work with licensed professionals to ensure proper installation and wiring.
- Finally, regular maintenance and inspections of the electrical system will ensure continued safety and efficiency.
By following these steps, homeowners can feel confident that their electrical system will provide reliable and safe power for years to come.
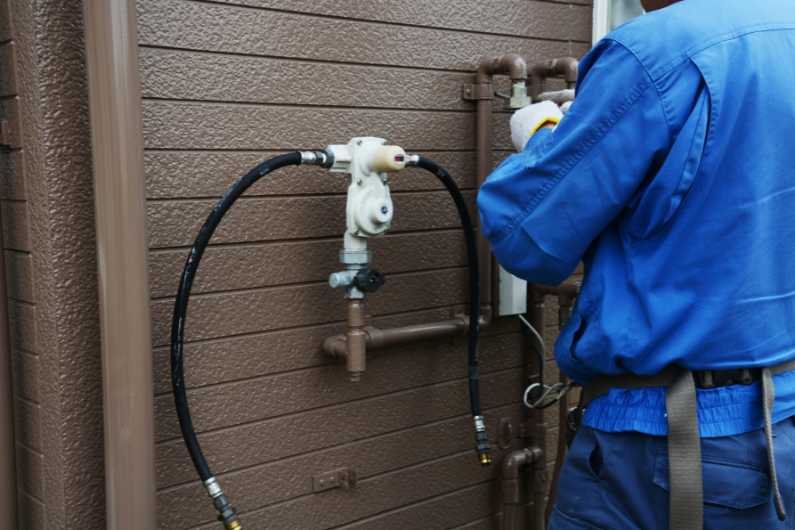
Plumbing System Installation
When installing a plumbing system in a house, there are several important steps that must be followed to ensure a safe and reliable system.
- First, a detailed plan must be created to determine the placement of pipes, valves, and fixtures.
- The pipes should then be securely fastened in place to prevent leaks or damage.
- It is also important to properly install valves and fixtures, such as sinks, toilets, and showers, to ensure proper function and prevent future issues.
- Lastly, the system should be thoroughly tested for leaks and proper water flow before being put into use.
- It is crucial to adhere to all local codes and regulations to ensure compliance and avoid any potential legal issues.
Following these steps will ensure a successful plumbing installation in any home.
Insulating And Finishing The House
Insulating and finishing a house is a crucial step in ensuring comfort and energy efficiency. Proper insulation helps to regulate the temperature in a home, reducing the need for excessive heating or cooling.
Additionally, a well-finished home not only adds aesthetic value but also protects against damage from moisture and mold. When insulating a house, it’s important to consider the R-value of insulation materials to ensure optimal performance.
Choosing the right type of insulation and finishing materials requires knowledge and expertise.
A professional contractor can provide guidance on the best options for your home, taking into account factors such as climate, budget, and personal preferences.
Conclusion
Framing a house is a complex and time-consuming process, but it is possible for some people to do it themselves. Before starting, it’s important to have a clear plan and blueprint and to have the necessary skills and tools for the job.
If you’re not confident in your abilities, it may be best to hire a professional to handle the framing for you. With careful planning and execution, however, framing your own home can be a rewarding experience.
Recent Posts
15 Ga vs 16 Ga Finish Nailer: Which One Is Right for Your Project?
If you're diving into the world of finish carpentry or simply trying to upgrade your home tool kit, you've probably run into the question: 15 ga vs 16 ga finish nailer—what’s the big deal? They...
Woodworking in 2025 is all about efficiency, precision, and smart technology. Whether you're a beginner or a seasoned craftsman, having the right tools can make all the difference. Here are the top 7...

